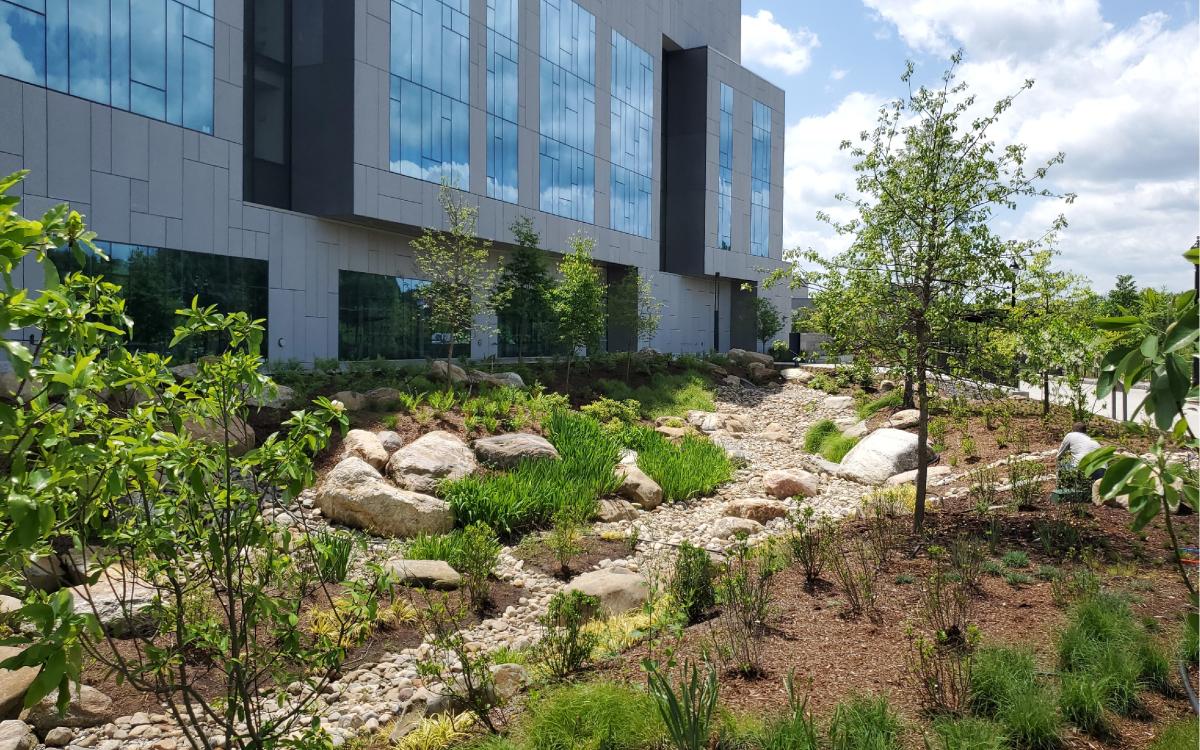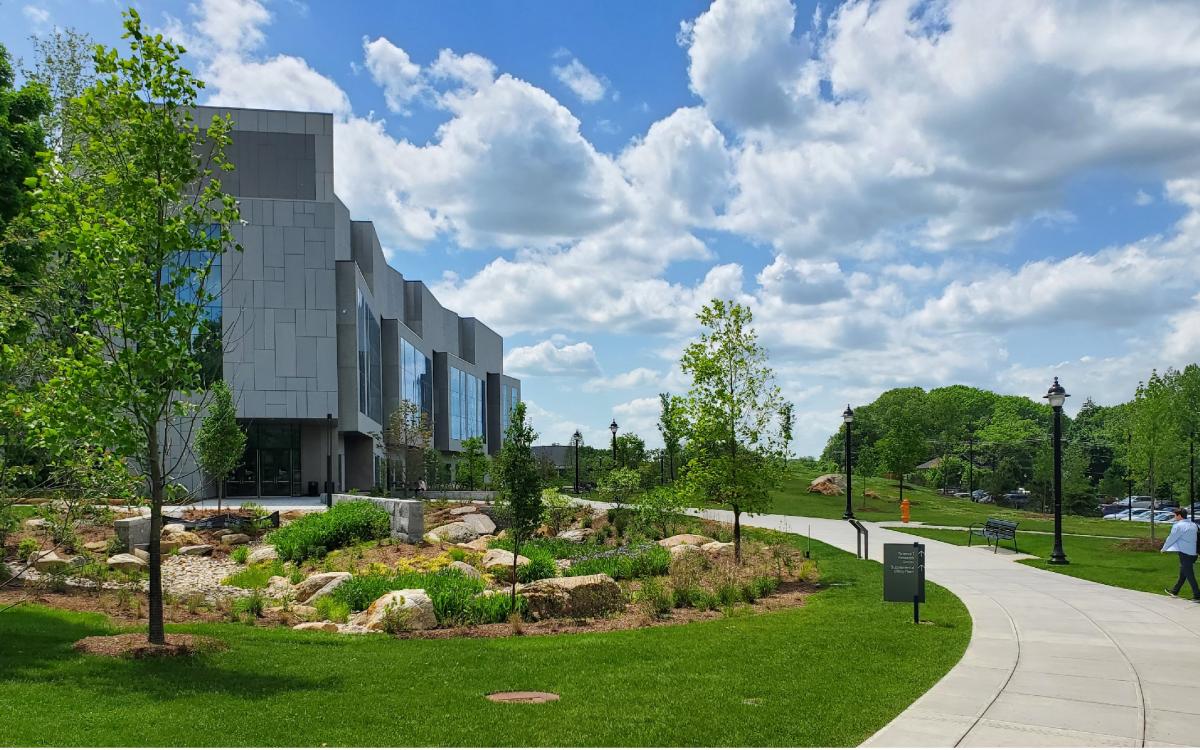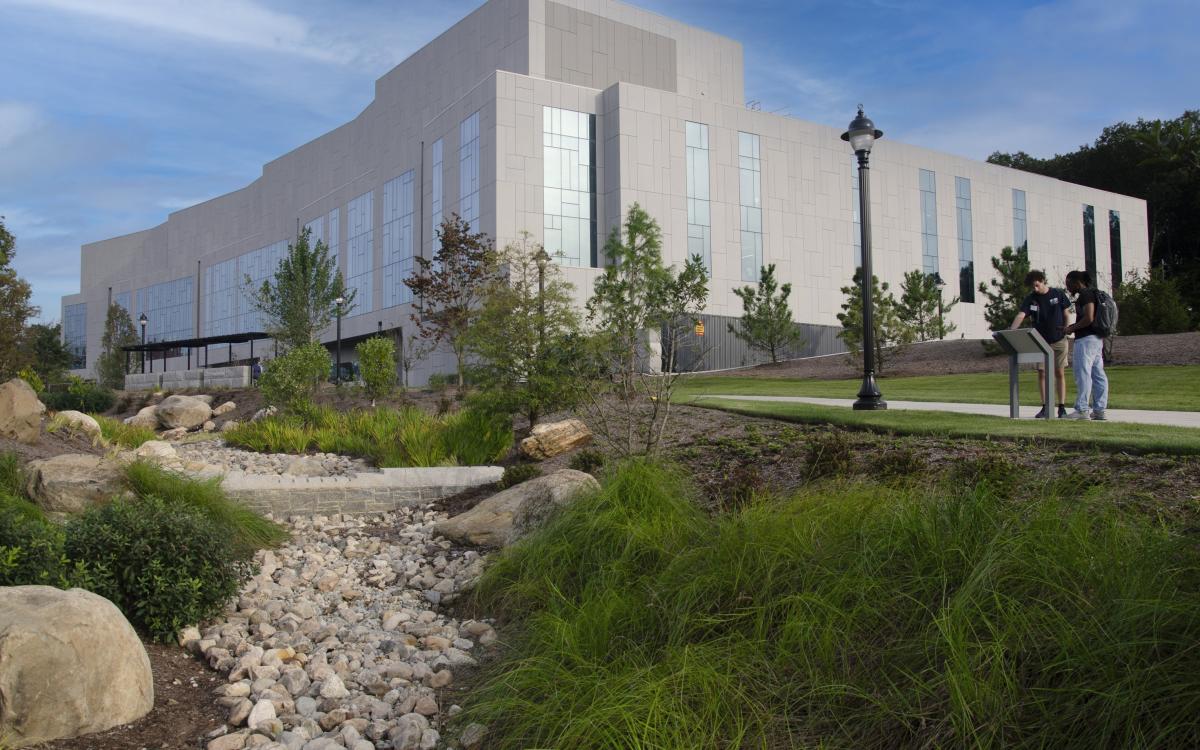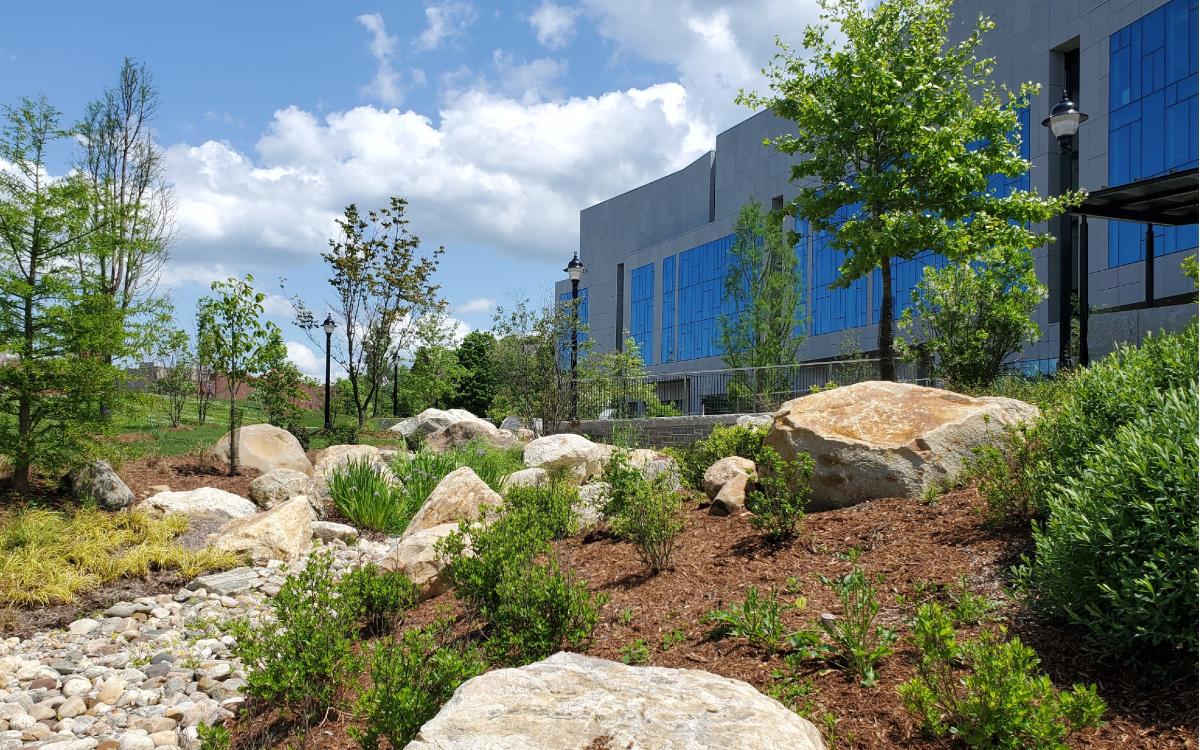Storrs, CT
United States
A key STEM expansion goal of the University of Connecticut (UConn) 2015 campus master plan was implemented to create a unique setting for the new 190,000 square foot Science 1 building while at the same time, addressing longstanding campuswide stormwater runoff issues. The building is surrounded by 12 acres situated at the periphery of the main campus and adjacent to natural woodland. The site serves as an interface between academic life and the natural surroundings. UConn was committed to transforming this area of the campus from a series of parking lots to a pedestrian-centric and environmentally focused landscape. Through the integration of a truly performative landscape into the design, a new paradigm for major campus destination spaces showcases UConn’s commitment to sustainability.
Stormwater played a crucial role in design. The major landscape feature is a sinuous series of interconnected naturalistic bioswales that is intertwined with the pedestrian pathways and fully engages with key public spaces within the new science building as they collect, cool, detain infiltrate and clean stormwater runoff. These garden swales were enhanced with carefully placed boulders unearthed during building excavation and together with a native plant palette, completed the naturalistic aesthetic while providing a sense of place.
Topography
The existing topography may be the most prominent natural feature of the site. The site is situated on a drumlin, a significant geomorphologic feature in the area. Only a small portion of the site had a slope of 4% or less with most of the site having a 10% slope or greater. The entire site sloped both south to north and east to west with some slopes exceeding 20%. The size of the parcel, its prominence as a gateway to campus, and the site’s inherent natural features provided UConn with a unique opportunity for campus expansion.
Existing vegetation and soils
A portion of the site was covered by contiguous woodland comprised of a relatively homogenous mix of hardwoods. The remainder of the site was paved. This limited the healthy soils and vegetation to only the existing wooded areas. The shade and habitat the trees provide would be hard to duplicate without decades of growth; therefore, it was critical to preserve as much of these areas as possible. In addition to the preservation of the existing vegetated areas, restoring soils and increasing biomass and native plant communities was a critical goal for the integrated design team. Additionally, the synergy between the woodlands and proposed architecture could further facilitate the integration of the buildings, site, and sciences, which was a priority for this project.
The preservation of the woodlands and native soils was primarily accomplished by siting the building at the edge of the existing woods and fully within the areas of the existing parking lots. This not only preserved the Vegetation and Soil Protection Zone (VSPZ) but also anchored a relatively large and tall building with the existing trees and topography.
Restoring the soils for the remaining site was accomplished by a detailed soil management plan and rigorous testing at several points of the process from mixing to transport, delivery and finally in-place. This chain of control utilized the integrated design team from design through construction.
Bioretention
The challenge that the bioretention gardens presented was primarily that of space, topography, and identity. With the site steeply sloping and the available space outside of VSPZs limited, the location of the gardens was complicated due to the fact almost 9,000 cubic feet of stormwater storage was required to collect water from the 60,000 square foot roof and slab drainage. Because the gardens make up a contiguous 10% of the main site area, they also needed to define the character of the space establishing continuity, interest, and context.
The location of the two largest basins utilized the flattest areas closest to the building. These two gardens are adjacent to all the main public spaces of the building as well as three outside terraces and the main pedestrian walkway. The remaining gardens are a series of vegetated swales interrupted by stone weirs. This allows the system to respond to the natural slope of the site. These swales then collect stormwater into the last flat bottom basin.
These five gardens are linked, providing several benefits. The length of the system contributes to more surface area for the water to infiltrate. Multiple cells, as opposed to one single basin, build in a layer of redundancy if one were to fail. This is a critical benefit for such a large system. The continuous system of gardens provides over 1,000 linear feet adjacent to either the building or the walkway and, in some cases, both at the same time. This maximizes the impact of the bioretention gardens creating a more engaging pedestrian experience for the highest number of site users.
The plant beds surrounding the stormwater storage basins and swales were expanded to increase biomass and native plant communities. Because of the relationship to the building and surrounding woodland, the gardens contextually grounded the building and landscape within the framework of the natural surroundings.
Primary environmental, social and economic benefits
- Preserving woodland: Reduces energy costs by shading the south side of the building, mature canopy sequesters carbon, provides wildlife habitat, healthy native soils facilitate plant health, stormwater infiltration and clean water
- Restoring soils: Restoring soils to reference compaction, organic matter and volume increases plant health and ability to store and infiltrate water.
- Salvaging boulders: Reduction in energy required for excavation and shipping boulders off site for disposal.
- Retaining stormwater on site: Reduction in Total Maximum Daily Load pollutants in adjacent stream and wetland by infiltrating stormwater through bioretention growing medium, potential reduction in costs of stormwater infrastructure and treatment; gardens promote stress reduction and increase work productivity.
The Science 1 project provided an opportunity to reassess campus space and integrate performative landscapes within the university setting. There are benefits to fully integrating a robust bioretention system into the campus using a visually impactful, multi-layered approach with native plant communities, boulders, and topography that provides a sense of place. With increased attention to environmental concerns, comes the expectation from the university community that environmentally conscious projects like the Science 1 complex are part of the campus experience.
Project Team
- Client: University of Connecticut
- Landscape Architect: Towers|Golde
- SITES Consultant: Hunter Beckham
- LEED Consultant: A10
- Architect: Payette
- Civil Engineer: BVH Integrated Services
- Geotechnical Engineer: GZA
- Lighting Designer: A10
- Mechanical/Electrical: Van Zelm Engineers
- Structural Engineer: Thornton Tomasetti
- Construction Manager: Dimeo Construction Company





